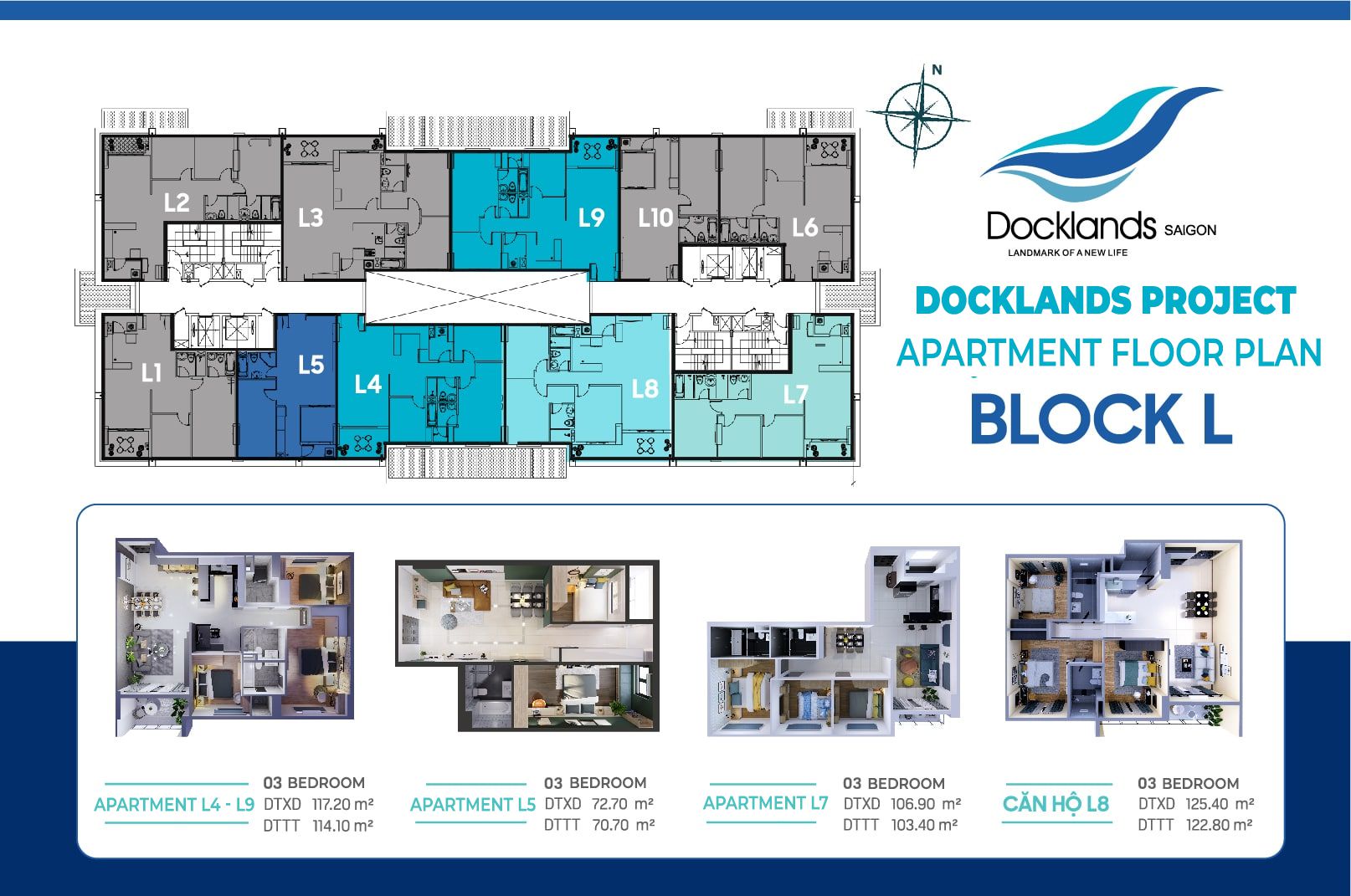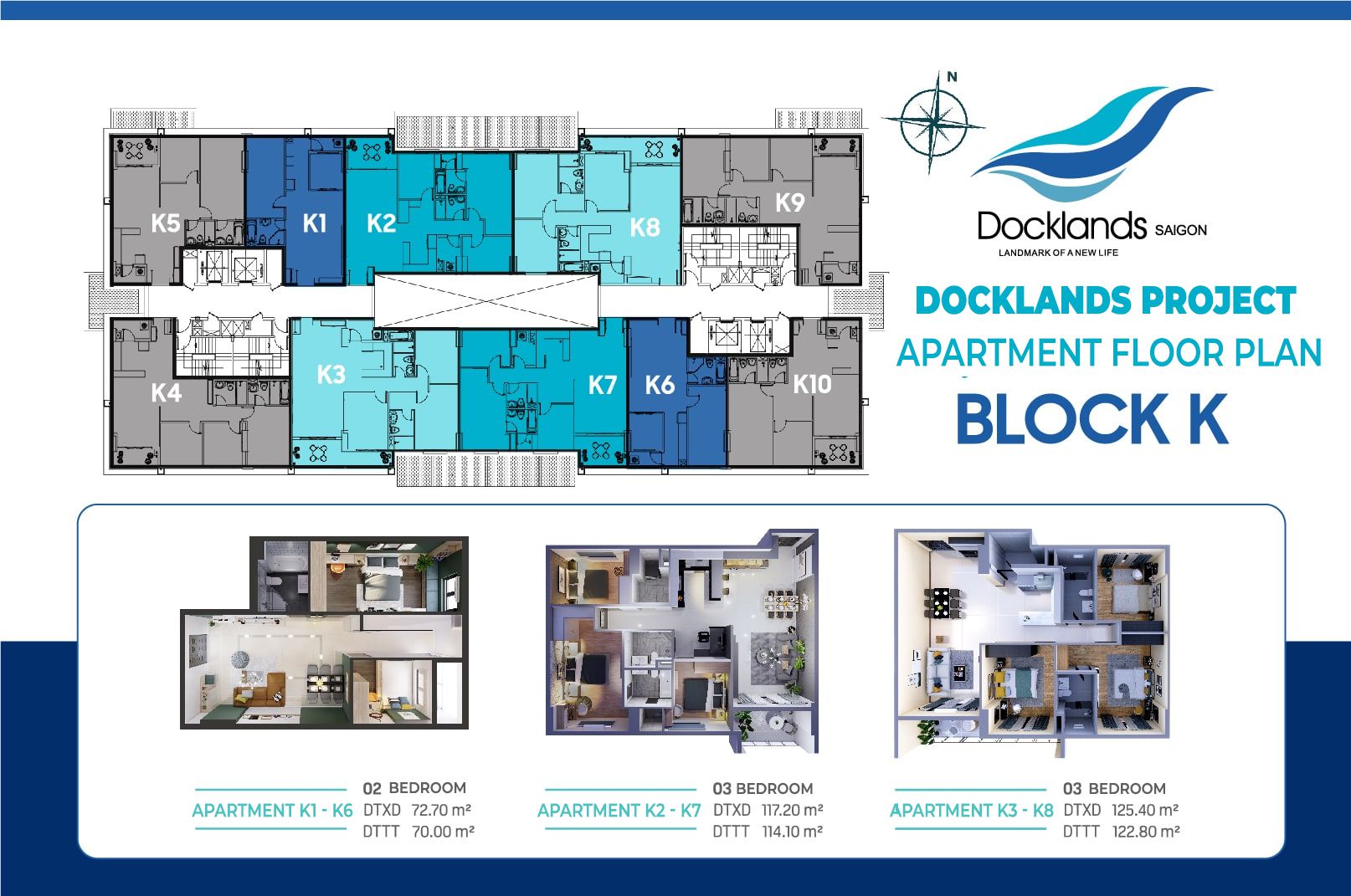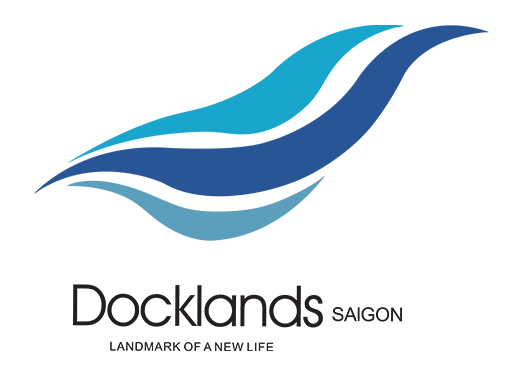
DOCKLANDS SAIGON

DOCKLANDS SAIGON
INTRODUCTION
Docklands Saigon is developed by Pau Jar Group, creating a prestigious residential community in District 7 where a completely new style combines with classical elegance, promising to deliver international-quality satisfaction to customers.
OVERVIEW
Design utilizing the maximum space with unique ideas and styles is shown through all the directions of the building to get natural light and wind to protect the green, clean and beautiful environment.
Mr.Yan – the architect of design company Jing – Den emphasized: “Following the concept of bringing nature into the home, we designed this project to combine skillfully between Unique sense of personal and design thinking to ensure how the building has green areas of the garden and still retains the light of the apartment.”
OVERVIEW
Design utilizing the maximum space with unique ideas and styles is shown through all the directions of the building to get natural light and wind to protect the green, clean and beautiful environment.
Mr.Yan – the architect of design company Jing – Den emphasized: “Following the concept of bringing nature into the home, we designed this project to combine skillfully between Unique sense of personal and design thinking to ensure how the building has green areas of the garden and still retains the light of the apartment.”
INVESTORS
Pau Jar Group – Taiwanese corporation with over 25 years of experience in real estate. We specialize in developing high-end housing projects including apartments. households, apartments, townhouses and villas.
Our Group is always dedicated to building quality and valuable housing to the large population community.
Pau Jar Group brings many services to all territories of Taiwan and for many years we have expanded our scale to international markets in Malaysia, Australia, China and Vietnam.
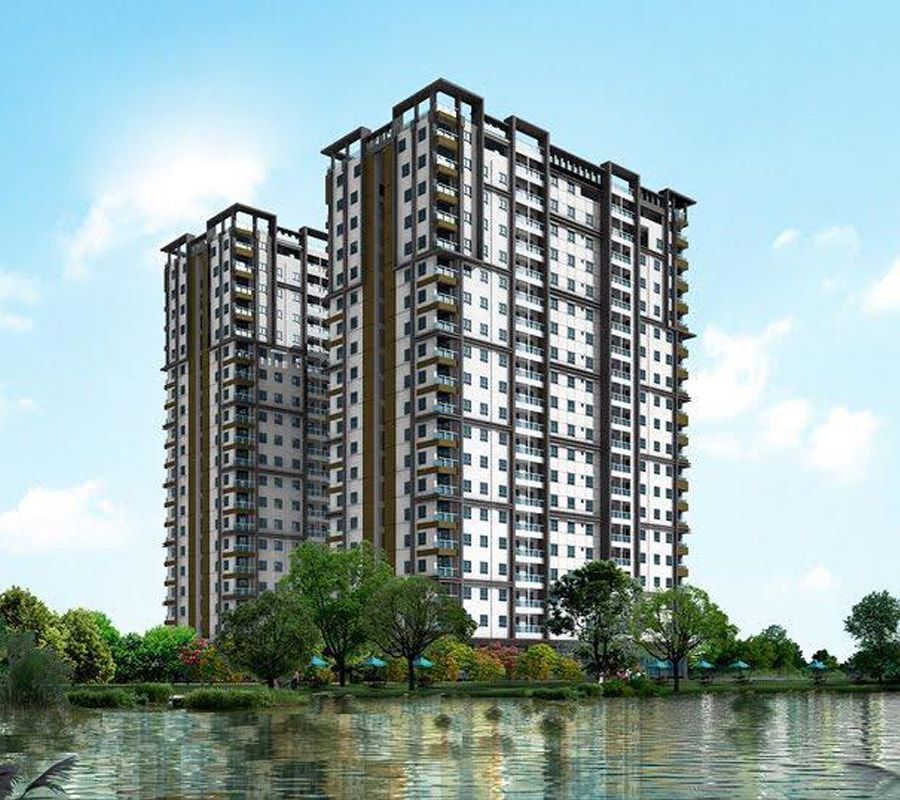
INVESTORS & PARTNERS

Pau Jar Group – Taiwanese corporation with over 25 years of experience in real estate. We specialize in developing high-end housing projects including apartments. households, apartments, townhouses and villas.
Our Group is always dedicated to building quality and valuable housing to the large population community.
Pau Jar Group brings many services to all territories of Taiwan and for many years we have expanded our scale to international markets in Malaysia, Australia, China and Vietnam.
UTILITIES
DOCLANDS SAIGON LOCATION
Not only immersed in the space filled with the green of nature, Docklands Saigon luxury apartments – developed by PAU JAR Group – also possesses a beautiful, civilized and modern location in CITY Land Riverside residential area in District 7 .
Located near the intersection of Nguyen Thi Thap and Nguyen Van Linh streets, Docklands Saigon is very convenient for you to go everywhere with a distance of only 15 minutes by car to District 1 and District 5 centers; only 10 minutes to District 2 and especially easy to Phu My Hung in just 5 minutes.
The location of the project is also a convenient connection point to the eastern southern provinces and convenient to the western provinces through Nguyen Van Linh Boulevard – Saigon Trung Luong Highway.
SƠ ĐỒ MẶT BẰNG
Các căn hộ được thiết kế theo phong cách hiện đại, với không gian mở, linh hoạt và tiện lợi cho các khách hàng. Hệ thống thang máy hiện đại, tốc độ cao đáp ứng nhu cầu di chuyển nhanh chóng của cư dân. Các vị trí thang bộ được thiết kế hợp lý và khoa học, phù hợp tiêu chuẩn thoát hiểm được thuận tiện và nhanh chóng trong trường hợp có sự cố.
Căn hộ loại A
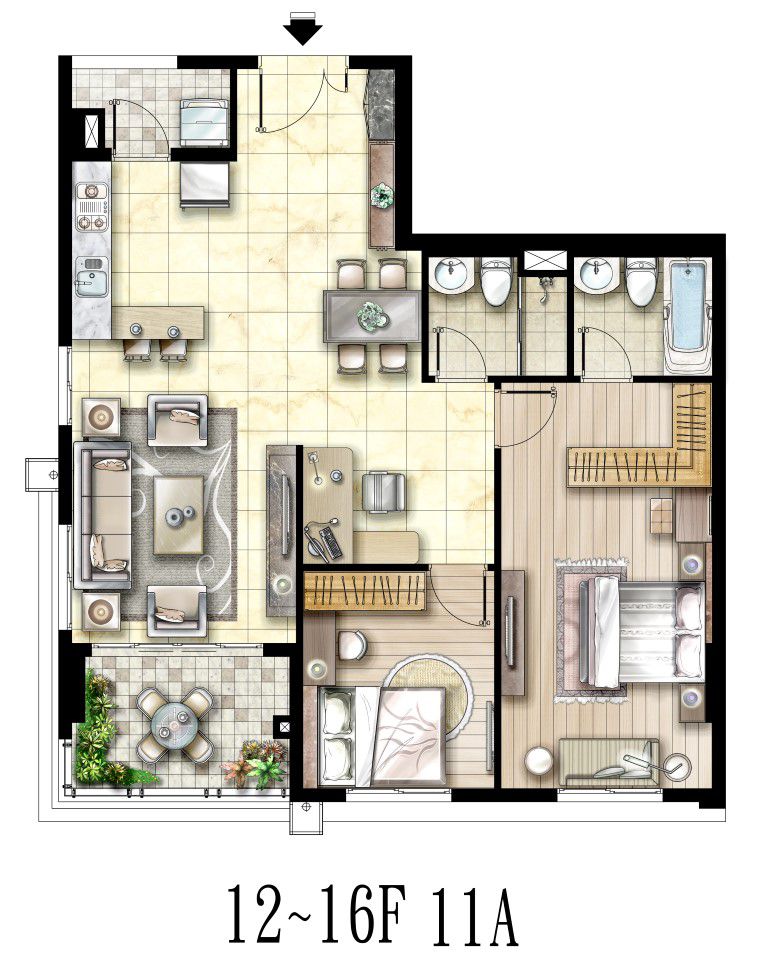

- 2 phòng ngủ với 68 căn trong toàn dự án.
- Các Hướng : Đông Nam & Tây Bắc
- Tầm nhìn : Cảnh sông Sài Gòn, công viên ven sông PMH / tiện ích nội khu
- Diện tích xây dựng: 96.69 m2
- Diện tích sử dụng: 92.53 m2

- Phòng ngủ chính: 18.5 m2
- WC1: 3.6 m2
- Phòng ngủ 9.1 m2
- Phòng khách + Nhà bếp: 40 m2Phòng giặt: 2.4 m2
- Ban công: 6.2 m2
- WC2: 3.3 m2
Căn hộ loại C
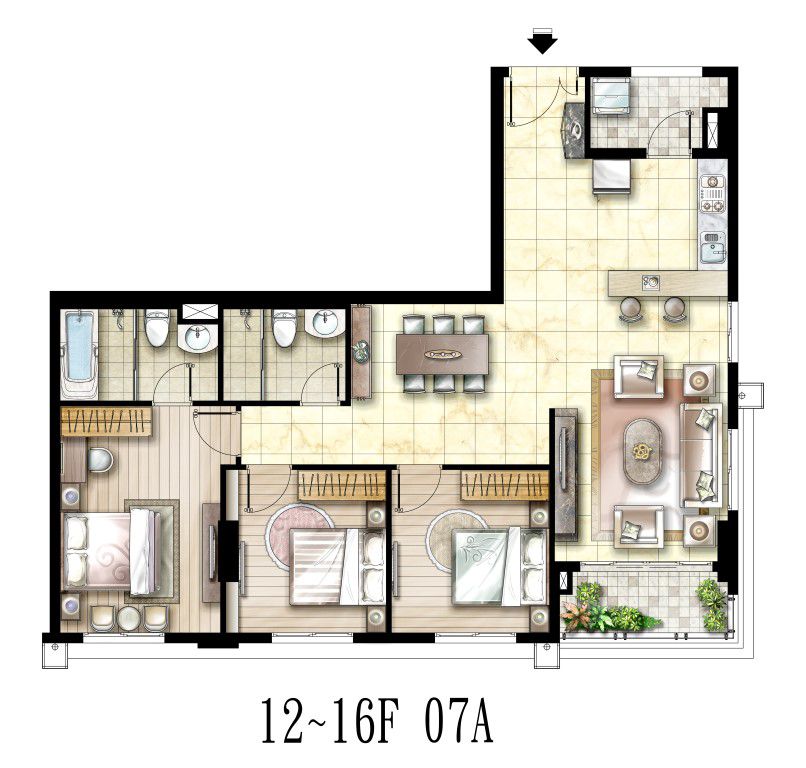

- 3 phòng ngủ với 68 căn trong toàn dự án.
- Các Hướng : Nam & Bắc
- Tầm nhìn : Tiện ích nội khu
- và cảnh sông Sài Gòn, công viên ven sông
- Diện tích xây dựng: 108.91 m2
- Diện tích sử dụng: 104.07 m2

- Phòng ngủ chính: 16.0 m2
- WC1: 6.1 m2
- Phòng ngủ1 11.3 m2
- Phòng ngủ2 11.0 m2
- Phòng khách + Nhà bếp: 52.9 m2
- Phòng giặt: 3.8 m2
- Ban công: 4.4 m2
- WC2: 4.9 m2
Căn hộ loại D

- 3 phòng ngủ với 68 căn trong toàn dự án.
- Các Hướng : Hướng : Nam & Bắc
- Tầm nhìn : Tiện ích nội khu và cảnh sông Sài Gòn và công viên ven sông
- Diện tích xây dựng: 119.83 m2
- Diện tích sử dụng: 115.15 m2
- Phòng ngủ chính: 22.1 m2
- WC1: 6.4 m2
- Phòng ngủ1 11.2 m2
- Phòng ngủ2 12.1 m2
- Phòng khách + Nhà bếp: 58.0 m2
- Phòng giặt: 4.3 m2
- Ban công: 9.2 m2
- WC2: 4.3 m2


